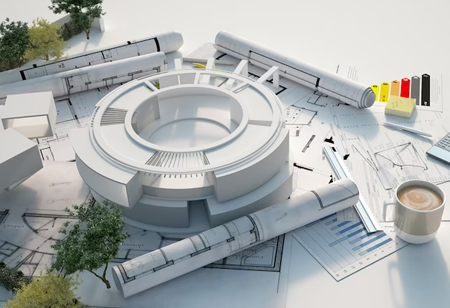How 3D Architectural Modeling Service Is Used By Architects
By Megha Jain, content writer

Megha Jain, content writer
Are you curious about the magical world of architectural design brought to life by 3D architectural modeling service? Step into the 3D architectural modeling realm, where creativity merges seamlessly with technology. Here, we reveal the extraordinary ways architects harness the power of architectural 3D modeling services
Prepare to be captivated as we delve into enhanced design visualization, effective communication, refined details, and streamlined project management. Further, you will discover how architects employ this cutting-edge tool to create immersive experiences, wow clients, and build remarkable structures. Join us on this enlightening journey, and unlock the secrets behind the awe-inspiring synergy of artistry and innovation in the architectural realm.
How architects use 3D architectural modeling service
1. Enhancing Design Visualization
Architects have long relied on blueprints and sketches to convey their vision. However, the advent of 3D architectural modeling has revolutionized this process. As a result, architects can now transcend the limitations of traditional 2D drawings and bring their designs to life with stunning realism by utilizing advanced 3D modeling software.
Further, these 3D models enable clients and stakeholders to visualize the final product vividly, fostering a deeper understanding and appreciation for the design concept. By showcasing different design options through 3D modeling, architects facilitate decision- making processes, allowing clients to shape their dream structures actively and have their expectations met and surpassed.
2. Effective Communication and Collaboration
Clear communication is paramount in the architectural industry. 3D architectural modeling is a powerful communication tool, bridging the gap between architects, clients, contractors, and other professionals involved in the project. For instance, architects can effectively convey design concepts via 3D models or visual design representations, ensuring all parties are on the same page.
Moreover, visual representation eliminates ambiguity and reduces misinterpretations often arising from traditional 2D drawings. Collaboration is also streamlined, as stakeholders can provide valuable feedback to foster a more cohesive and harmonious project development process leading to smoother project execution.
3. Refining Design Details and Identifying Issues
The refinement of design details is another area where 3D architectural modeling shines. Architectural projects encompass intricate design details that can significantly impact the outcome. Through 3D modeling, architects can scrutinize every aspect of their designs, including materials, textures, and lighting. This level of detail allows architects to refine their designs to perfection, creating aesthetically pleasing and functional spaces.
Moreover, 3D models help identify potential issues or conflicts before construction begins, enabling architects to address them proactively. Identifying potential conflicts early on through 3D modeling saves architects valuable time and resources by minimizing costly revisions during construction. Arguably, this proactive approach ensures a smoother construction process overall.
4. Improving Project Management and Time Efficiency
Successful project management is crucial for delivering projects on time and within budget. 3D architectural modeling plays a vital role in enhancing project management processes. Architects can utilize these models for project planning and scheduling, project timeline visualization, and potential bottlenecks identification.
In addition, accurate construction documentation can be generated directly from the 3D models, reducing errors and rework. The streamlined coordination facilitated by 3D models helps minimize delays, ensuring efficient project execution and timely delivery.
5. Enhancing Marketing and Client Presentations
In the competitive architectural industry, effective marketing and client presentations are essential. 3D architectural modeling gives architects a powerful tool to create visually appealing renderings and animations. These captivating representations breathe life into designs, allowing clients to envision the project's final form.
Architects can also showcase their portfolio with immersive 3D walkthroughs, enabling potential clients to explore and experience the space virtually before construction begins. This cutting-edge technology impresses clients, instills confidence, and enhances the overall marketing strategy of architectural firms.
Final Thoughts
The world of architecture has been forever transformed by the remarkable capabilities of a 3D architectural modeling service. From enhanced design visualization and effective communication to refined details and streamlined project management, architects have unlocked the power of this technology to create stunning designs.
The fusion of artistry and innovation has given rise to immersive experiences, effective collaboration, and efficient project execution. Thus, architects must embrace 3D architectural modeling as an integral part of their design process as technology advances and evolves.
We recommend embracing 3D architectural modeling because it is no longer an option but necessary for architects who strive for excellence and innovation. Ensure you start harnessing the synergy between creativity and technology today to transcend boundaries and shape the future of architectural design.




